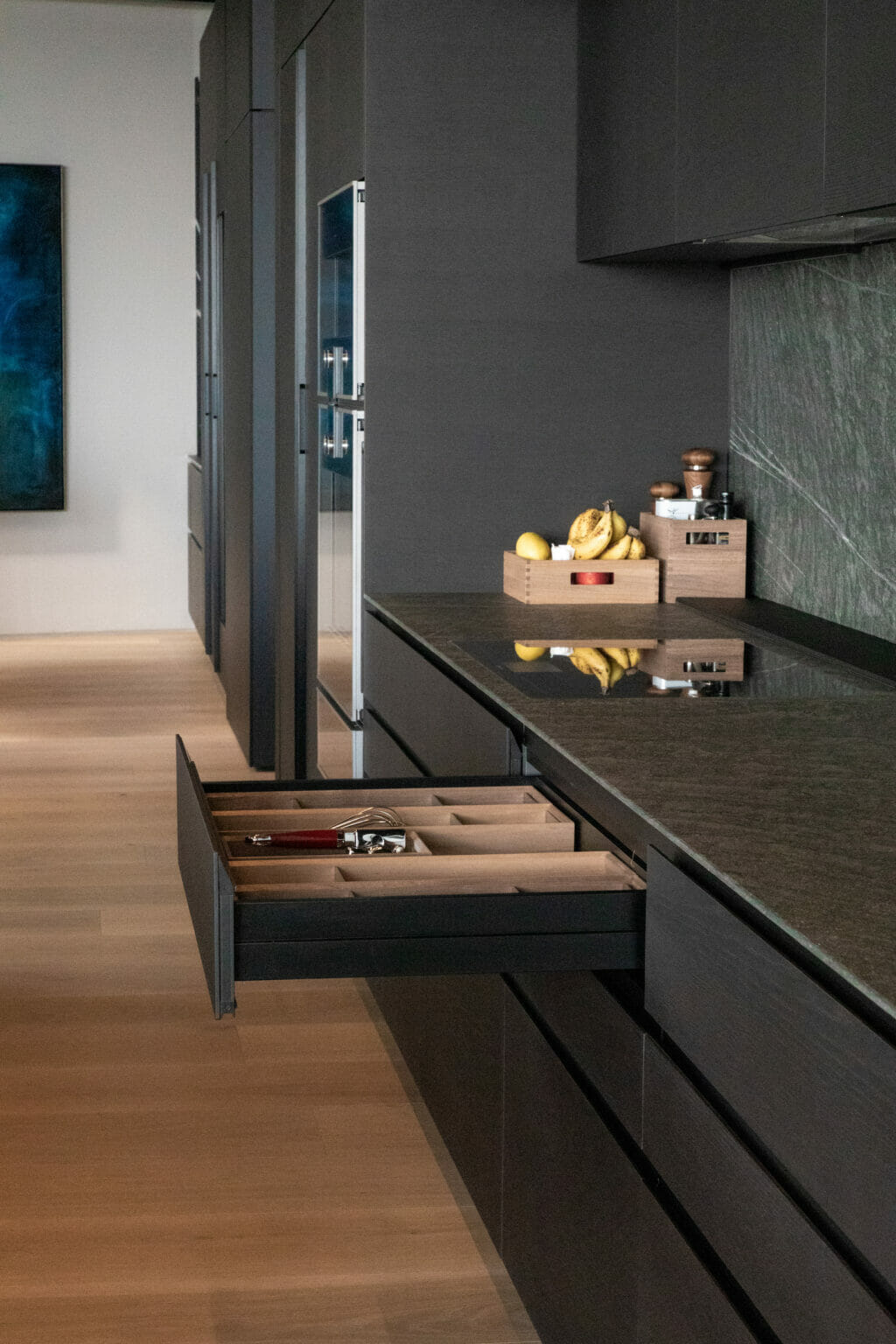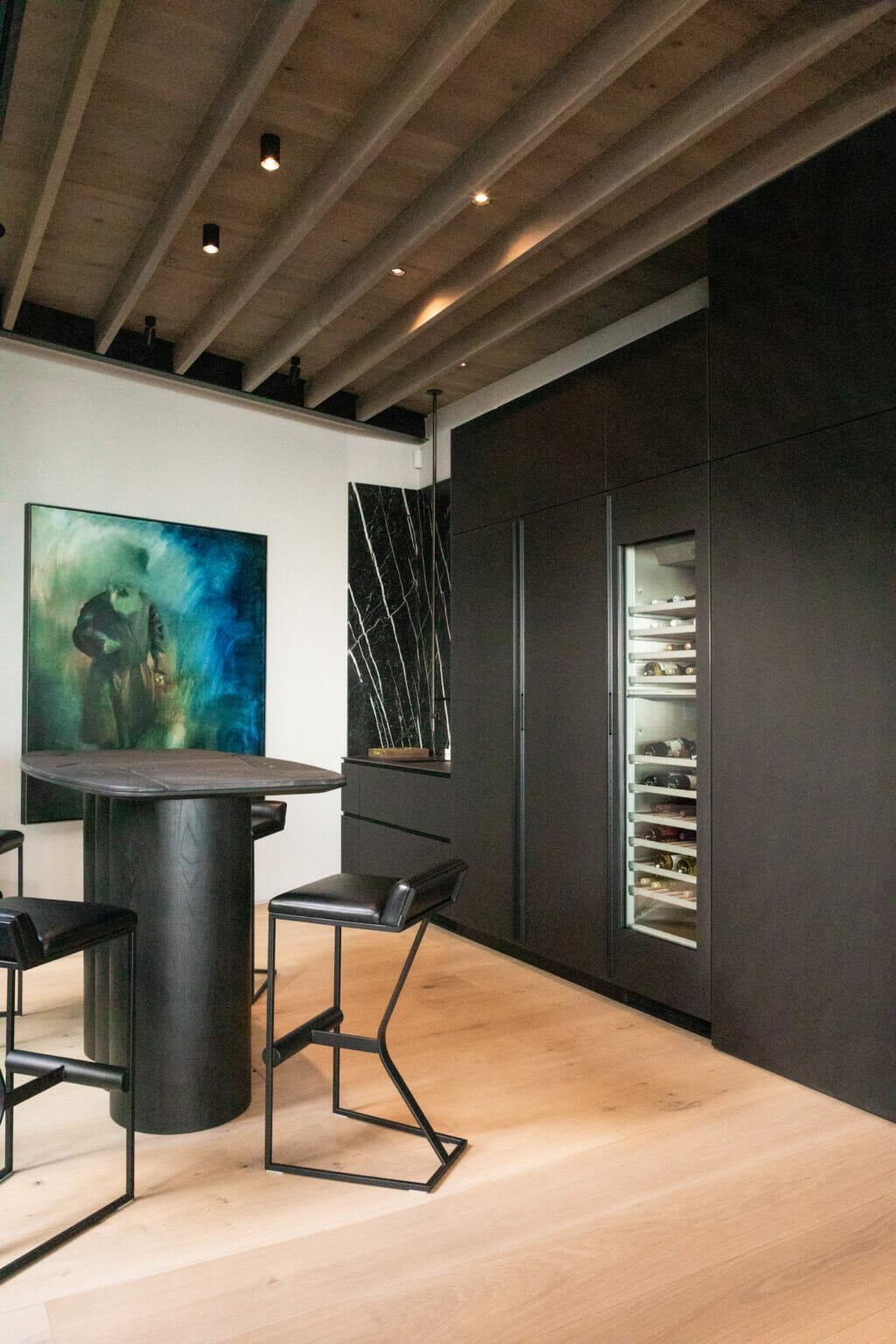Known as the Soho of Cape Town, Green Point is a popular destination for locals and tourists alike. This is due to its top-quality restaurants, coffee shops, extensive sporting facilities and the renowned Green Point Park flowing onto the promenade.
Green Point is perfectly situated between the mountains and the ocean. There are tall modern hotels next to compact historical homes, all of which combine to create an area that is unique and endlessly vibrant. It is therefore no surprise that Green Point boasts some of the most luxurious homes in the country.
Nestled on the slopes of Signal Hill, sits a home allowing for a 180-degree panorama of the Atlantic Seaboard including the iconic Green Point Stadium. Valcucine worked closely with the homeowner to bring their vision to life in relation to the kitchen, scullery and wine bar. From the beginning of the brief process, it was clear that there would be an emphasis on natural materials presented through darker tones and hues. The result is a refined sense of masculine sophistication.
TEG Companies Featured: Valcucine
Programmes used: Artematica, Genius Loci & Forma Mentis
Special Features: Tower Unit with Receding Doors & Logica Theca
Finishes: Wood Veneer, Matt Glass (Cement Grey & Warm Black), Angel Skin, Cardoso Stone, Dekton Sintered Stone, Silestone
Completion date: 2021
Project Location: Green Point, Cape Town
Professionals/ Collaborators: OKHA, Karien Zulch





