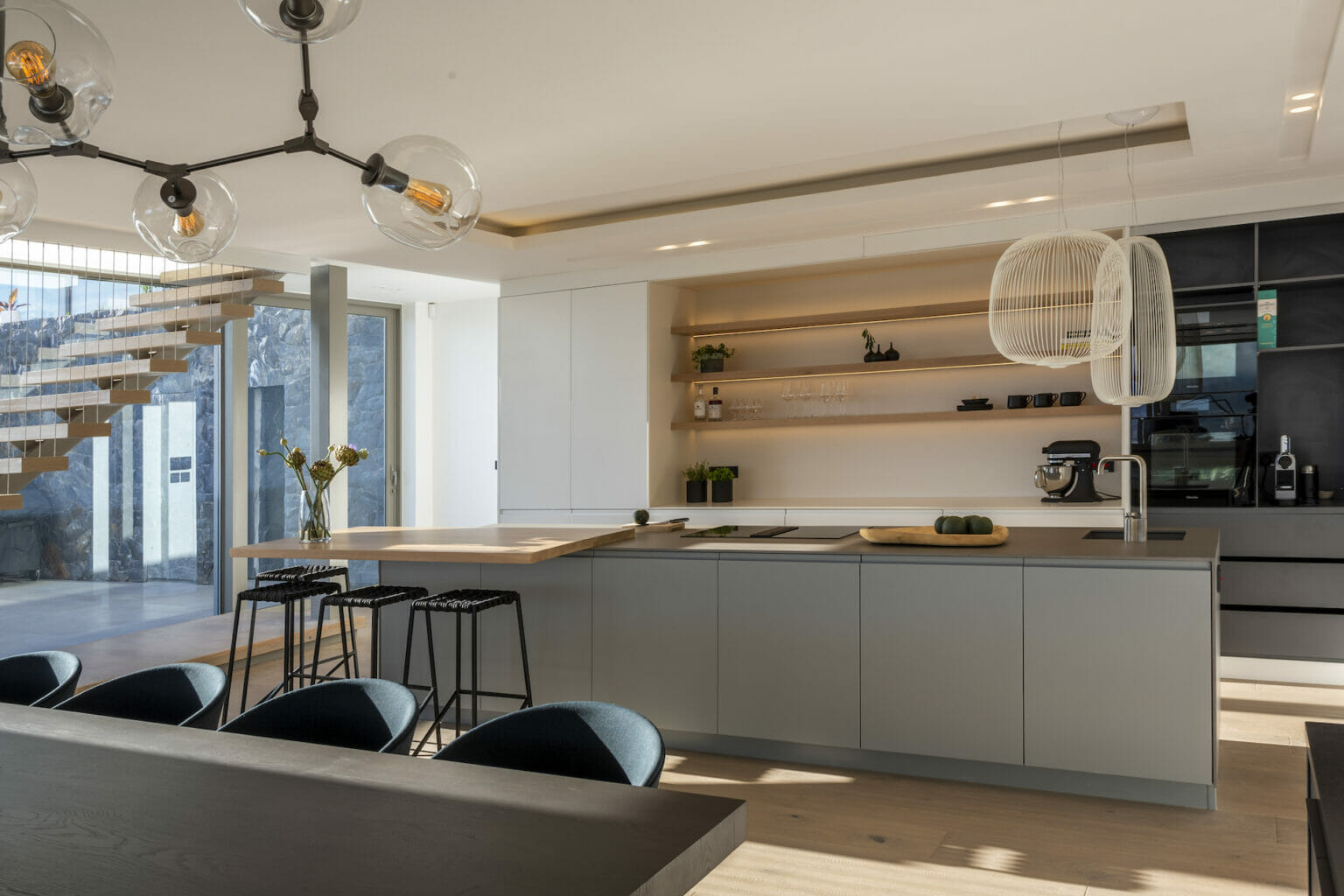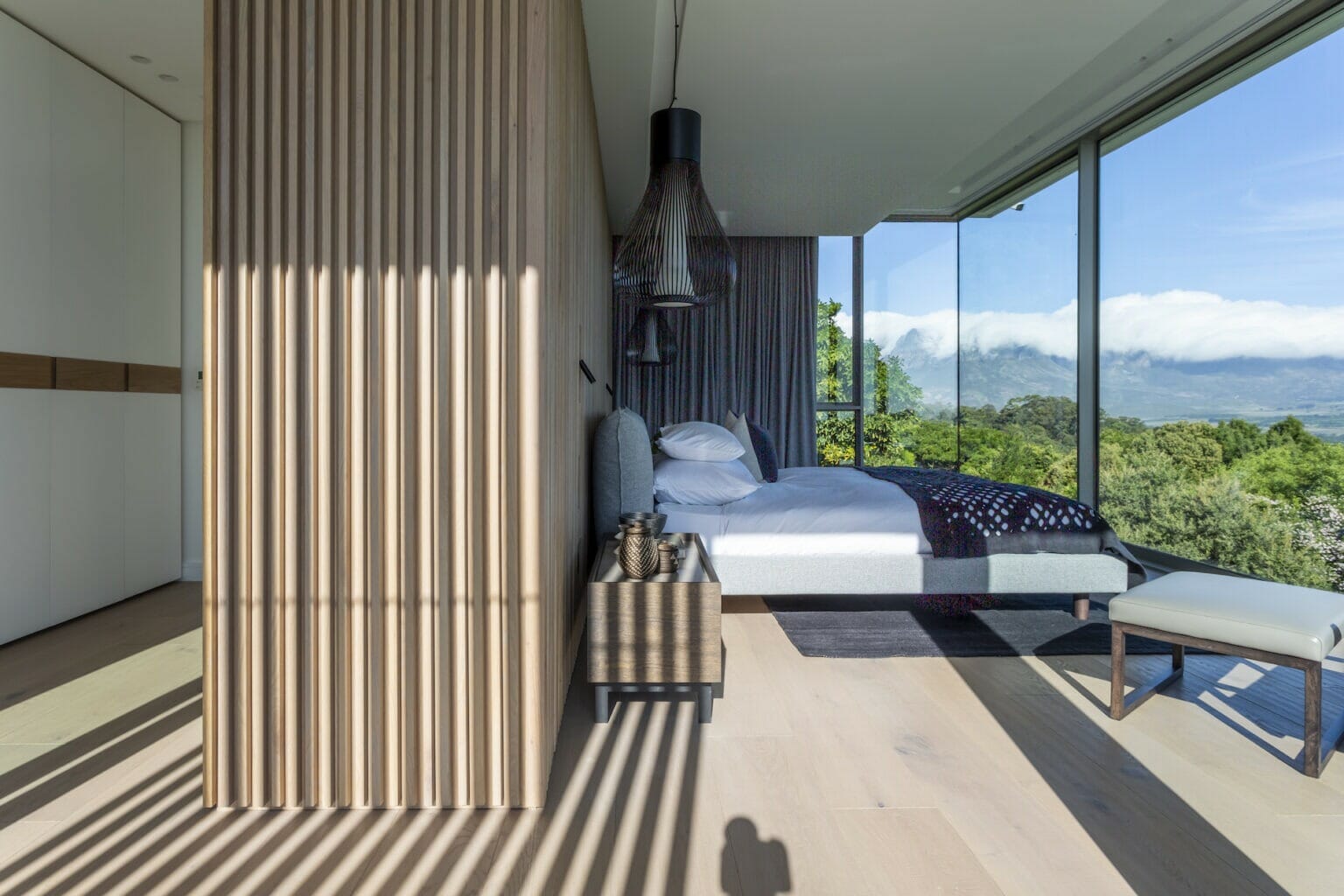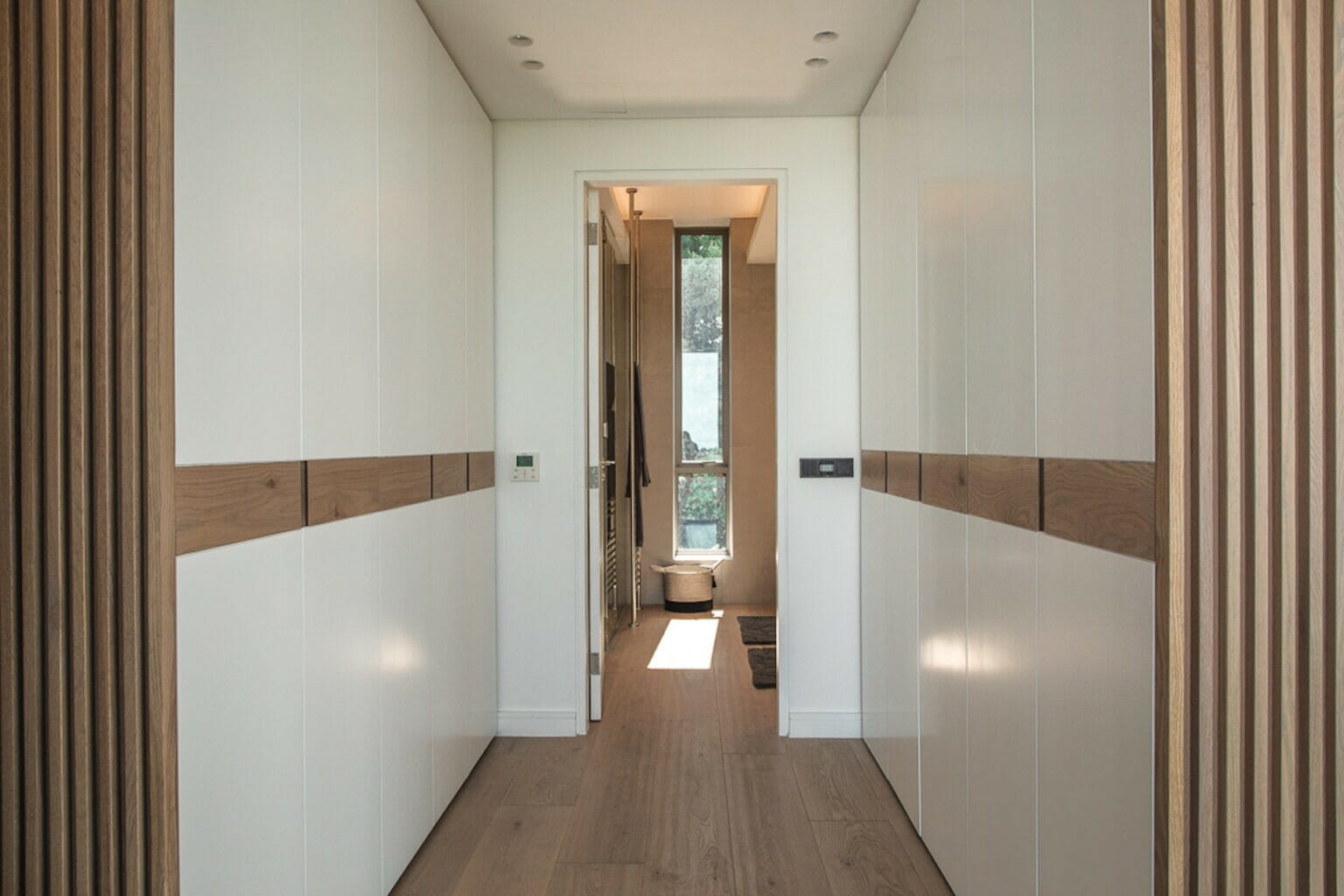When Cape Town-based GSquared Architects envisioned this remarkable residence for their Swiss client, they sought partners who could translate their architectural vision into flawless reality. The collaboration between three companies from The Excellence Group and the renowned architectural practice resulted in a home that exemplifies contemporary luxury living.
GSquared Architects’ design philosophy centres on creating spaces that harmonise with their natural surroundings whilst delivering sophisticated functionality. For this project, the architects developed a comprehensive brief that demanded exceptional craftsmanship across multiple disciplines. Their approach to the home’s interior architecture required specialist joinery throughout, from bespoke kitchen installations to integrated storage solutions and architectural millwork.
Recognising the complexity of their vision, GSquared Architects approached Spotlight Joinery to handle the full scope of joinery work. The architects’ confidence in Spotlight’s capabilities soon extended the collaboration to include Craft Furniture and Infin8 Surfacing, bringing their respective expertise in timber craftsmanship and solid surfacing to complement the architectural intent.
The resulting home showcases how thoughtful architectural design, when executed by skilled craftspeople, creates spaces that transcend mere functionality. Set against the dramatic backdrop of the Helderberg Mountains with panoramic views stretching across the bay, the residence demonstrates the power of collaborative design excellence.
Project particulars
TEG Companies Featured: Spotlight Joinery, Infin8 Surfacing & Craft Furniture
Finishes: Solid Surfacing, Satin-Sprayed Fronts, Neolith Stone, Solid Oak and Oak Veneer
Completion Date: 2021
Project Location: Western Cape
Professionals/ Collaborators: GSQUARED Architects







